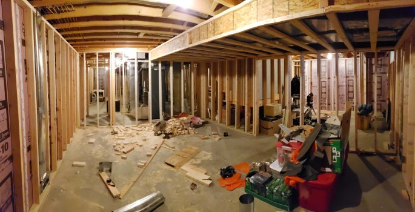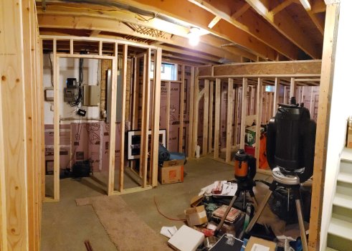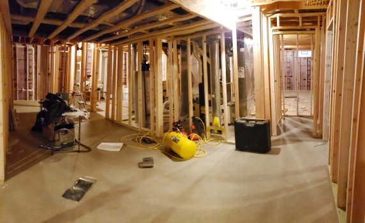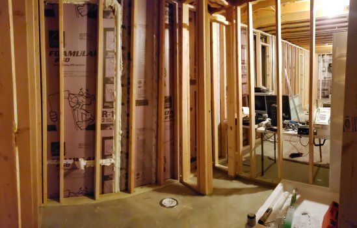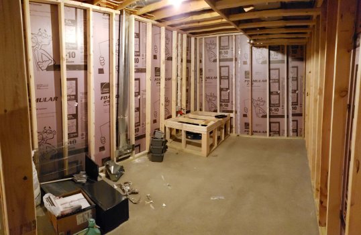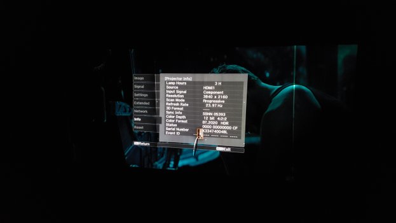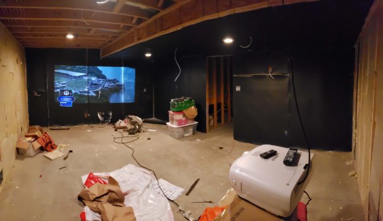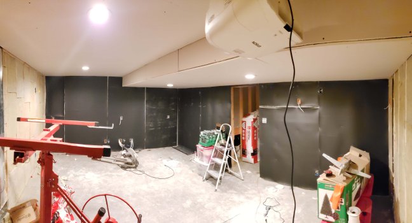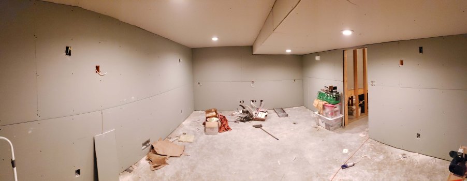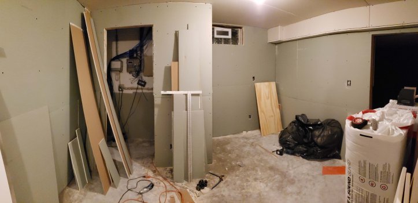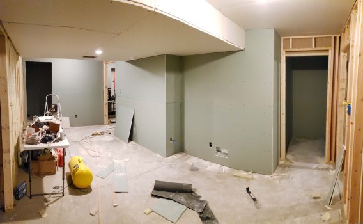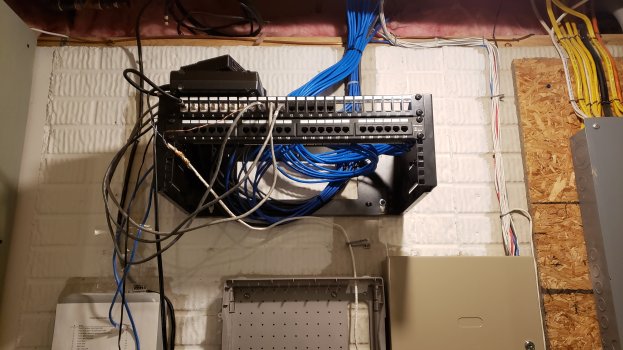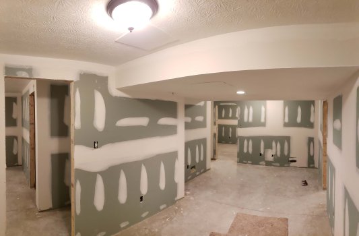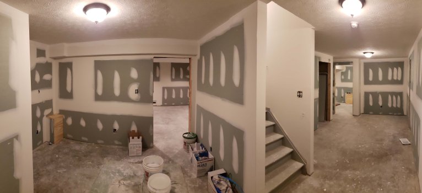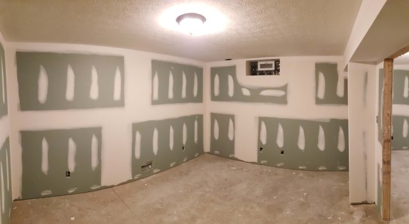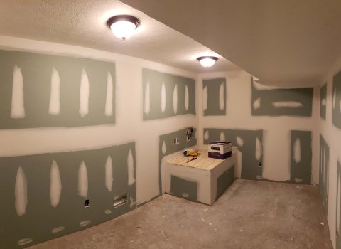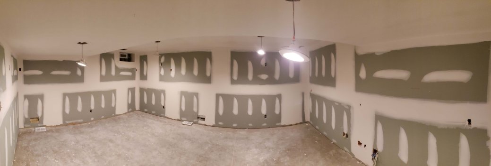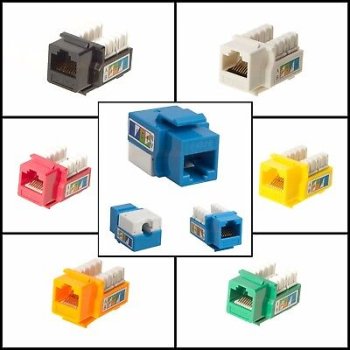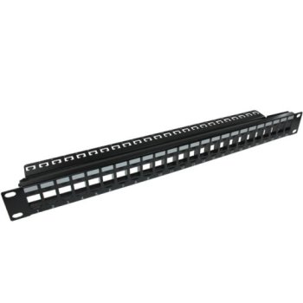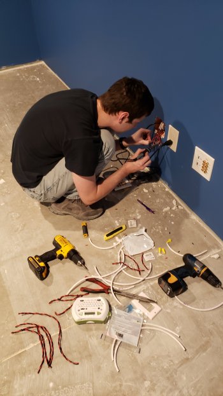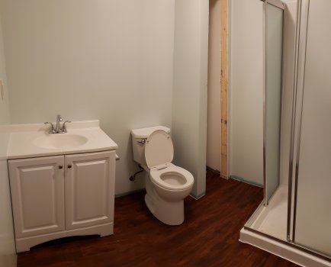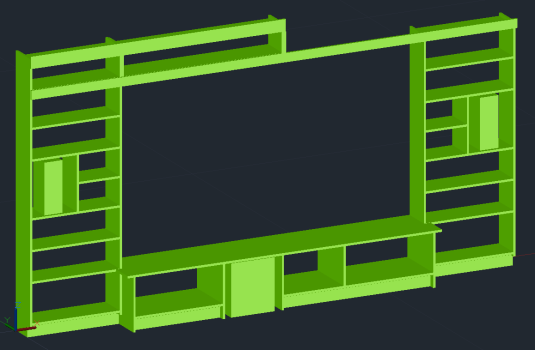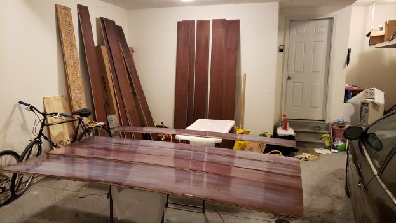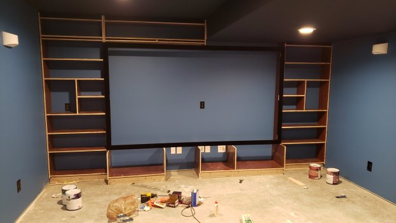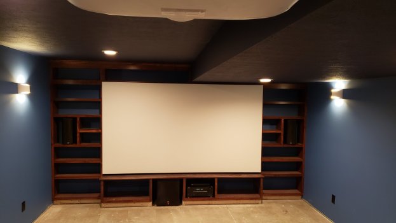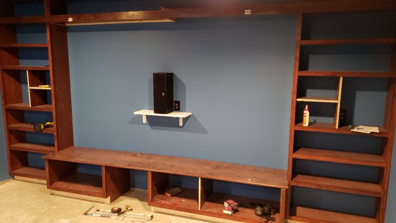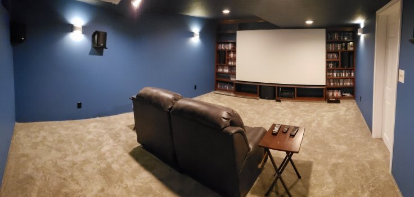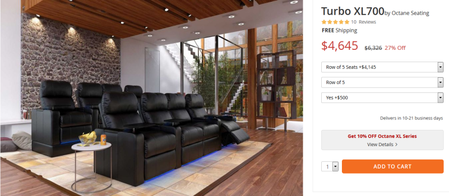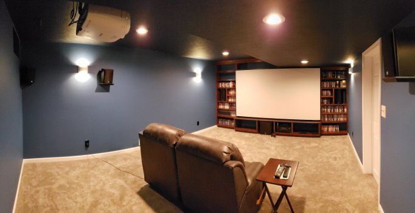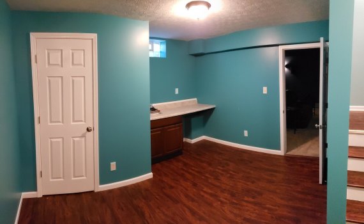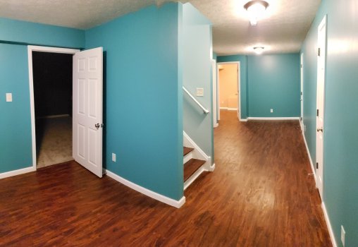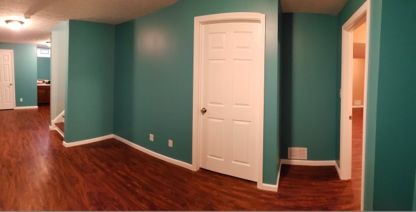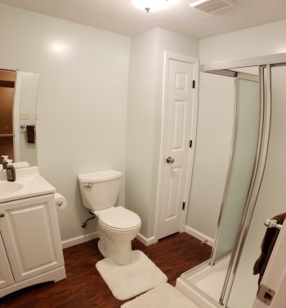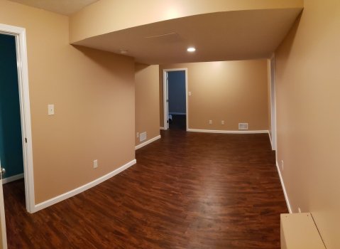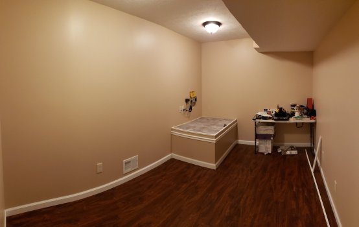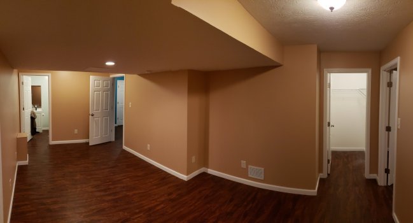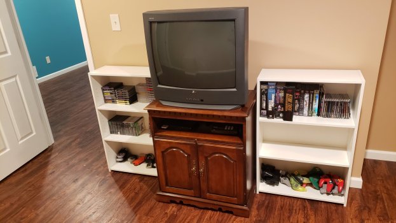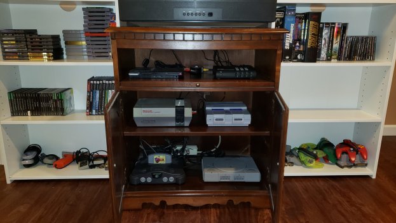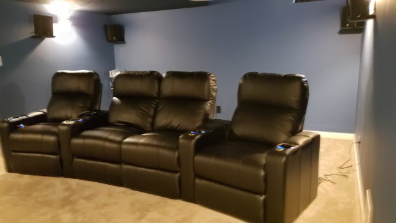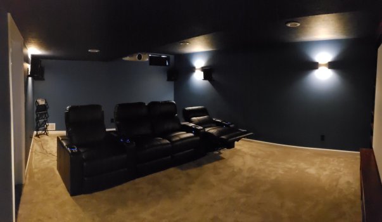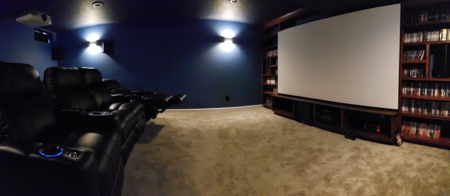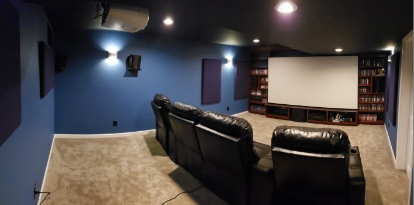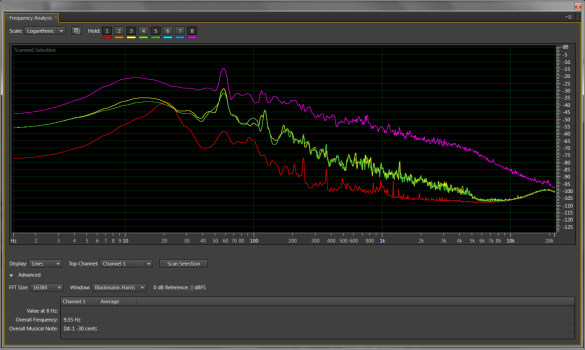- Joined
- Sep 12, 2023
- Messages
- 2,406
- Location
- North Ridgeville, OH
- Cars in Garage
- 2
- Vehicle Details
- 1997 Thunderbird 4.6, 1998 Mark VIII LSC
Posting this mostly at Trunk Monkey's request - but I suppose it'll be convenient for me to also catalog it someplace for myself to look upon in delight, if when I finish. 
Even before I moved into the new house I had my eyes on what possibilities might be in store for the large, unfinished basement. The one room I wasn't going to compromise over was a proper home theater - and so I started sketching out designs. I had a good rough idea of the layout by the time we moved in about 6 weeks later, and ported my sketch into a crude Photoshop layout for scale.
After settling into the house (late last year) I had motivation again to more properly render the floor plan, so I started searching for platforms to do so from. I eventually settled on Homestyler - from there I was able to tweak the design according to the various codes as I learned about them, and confirm measurements/dimensions to the space I had. When it came time to submit the floor plans to the city for the permit application I used a copy of AutoCAD Architecture, which took me a little time to adapt to but the renderings are much cleaner.
With the permit with the building department I started off by applying Drylok Extreme to the walls - not as a waterproofer but more as a moisture barrier to reduce the possibility of condensation (and later, mold) forming up behind the insulation. After that I installed 2" extruded polystyrene insulation. With that done I installed the floor plates for the walls, then top plates. At this point I'm currently putting studs in between them. After that, plumbing, HVAC, electrical, drywall etc.
So enough about the basement as a whole. Let me detail the theater specifics...
The theater room is 19x14. Unfortunately about half the width of the ceiling has ductwork running the length of the room, so I had to build an 11" deep soffit to enclose it. The current plan is to have a dark gray ceiling, dark blue walls, and a medium gray/brown carpet. The front of the room is also up against the HVAC equipment, so I'm taking extra measures to soundproof the room. I installed 2x6 floor and ceiling plates to accommodate two, 2x3 walls with a 1/2" gap between them. I'll be using mineral wool insulation in the wall, and I'm also installing 1/8" vinyl to further isolate the drywall from the studs (wall and ceiling) and reduce sound transmission. From the calculations I've done the room should have an STC of about 60, which should prevent "shouting" from being audible on the other side. In actuality I'm more interested in keeping HVAC noises out of the theater than I am from keeping theater noises from penetrating the rest of the house - but I have to confess, that's a nice added bonus.
I've got a 120" 16:9 acoustically transparent screen (Elite Screens Aeon AUHD) on deck for the room, and I have an Epson 5040UB 4MP projector to pair with it. I already have a 7.1 THX certified speaker set and 4K ready receiver from Onkyo as well. I'm planning on building 8 or 10 inch deep shelves around where the screen will go, which will act as not only as storage, but as a clever way to build the screen away from the wall so I can hide the center channel speaker behind it. Furthermore it should be a good way to help conceal the fact that there's a soffit on half the ceiling. I'm also not dead-set on the total square footage, but right now it's looking like about 100 square feet of sound absorptive acoustical panels in the room (on the walls) to help keep room reverb down.
For seating I'm looking at the same type of motorized reclining seats you can find in some theaters nowadays. Eventually I'm looking to have two rows, one of four and one of five seats - but the darned things are like $700 a piece so it's not going to happen all at once.
Unfortunately there isn't a ton I can do about HVAC - there's barely enough room for me to install one 6" air return and feed vent in the room since I am putting the vents close to the floor and don't want to open up vents in the wall against the furnace (again, for noise prevention purposes).
For the lighting I'm installing four recessed lights in the ceiling, using dimmable LED lamps that have a selectable color temperature, and also feature a ringed "night light" around the trim giving a low glow. I'm also putting in four wall sconces with dimmable LEDs.
Just outside the theater there's an area I'll put some cabinets and a countertop in, for a microwave, mini-fridge, and snacks.
It'll be a little while before I have more updates regarding the construction in the theater itself, as I started there with the framing and now have the rest of the basement to frame up before I can move on to the next phases. My goal is to have all the framing done by the end of July, so I can tackle the plumbing for the bathroom, and electrical for the rest of the basement as a whole and transition to drywall for September. With a lot of elbow grease and even more motivation, I'll be able to meet my goal of having things finished up (at least enough to use the theater) by the end of the year.
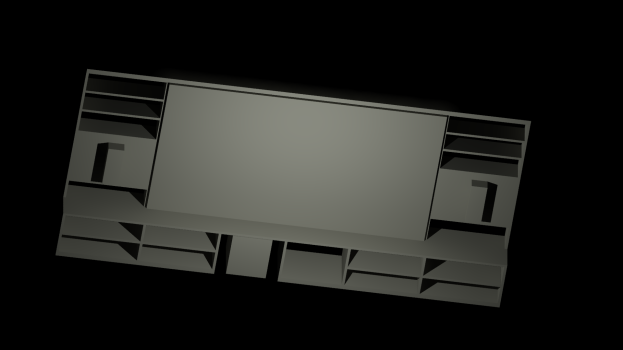
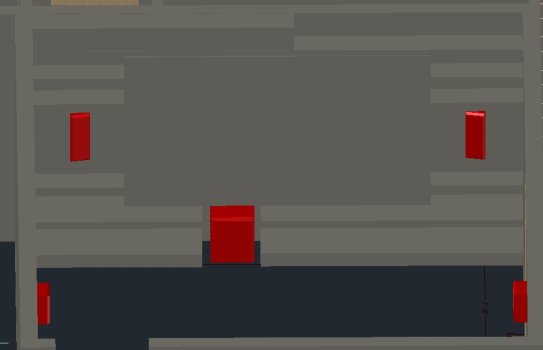
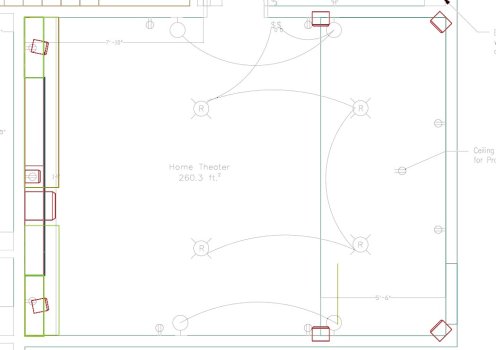
Even before I moved into the new house I had my eyes on what possibilities might be in store for the large, unfinished basement. The one room I wasn't going to compromise over was a proper home theater - and so I started sketching out designs. I had a good rough idea of the layout by the time we moved in about 6 weeks later, and ported my sketch into a crude Photoshop layout for scale.
After settling into the house (late last year) I had motivation again to more properly render the floor plan, so I started searching for platforms to do so from. I eventually settled on Homestyler - from there I was able to tweak the design according to the various codes as I learned about them, and confirm measurements/dimensions to the space I had. When it came time to submit the floor plans to the city for the permit application I used a copy of AutoCAD Architecture, which took me a little time to adapt to but the renderings are much cleaner.
With the permit with the building department I started off by applying Drylok Extreme to the walls - not as a waterproofer but more as a moisture barrier to reduce the possibility of condensation (and later, mold) forming up behind the insulation. After that I installed 2" extruded polystyrene insulation. With that done I installed the floor plates for the walls, then top plates. At this point I'm currently putting studs in between them. After that, plumbing, HVAC, electrical, drywall etc.
So enough about the basement as a whole. Let me detail the theater specifics...
The theater room is 19x14. Unfortunately about half the width of the ceiling has ductwork running the length of the room, so I had to build an 11" deep soffit to enclose it. The current plan is to have a dark gray ceiling, dark blue walls, and a medium gray/brown carpet. The front of the room is also up against the HVAC equipment, so I'm taking extra measures to soundproof the room. I installed 2x6 floor and ceiling plates to accommodate two, 2x3 walls with a 1/2" gap between them. I'll be using mineral wool insulation in the wall, and I'm also installing 1/8" vinyl to further isolate the drywall from the studs (wall and ceiling) and reduce sound transmission. From the calculations I've done the room should have an STC of about 60, which should prevent "shouting" from being audible on the other side. In actuality I'm more interested in keeping HVAC noises out of the theater than I am from keeping theater noises from penetrating the rest of the house - but I have to confess, that's a nice added bonus.
I've got a 120" 16:9 acoustically transparent screen (Elite Screens Aeon AUHD) on deck for the room, and I have an Epson 5040UB 4MP projector to pair with it. I already have a 7.1 THX certified speaker set and 4K ready receiver from Onkyo as well. I'm planning on building 8 or 10 inch deep shelves around where the screen will go, which will act as not only as storage, but as a clever way to build the screen away from the wall so I can hide the center channel speaker behind it. Furthermore it should be a good way to help conceal the fact that there's a soffit on half the ceiling. I'm also not dead-set on the total square footage, but right now it's looking like about 100 square feet of sound absorptive acoustical panels in the room (on the walls) to help keep room reverb down.
For seating I'm looking at the same type of motorized reclining seats you can find in some theaters nowadays. Eventually I'm looking to have two rows, one of four and one of five seats - but the darned things are like $700 a piece so it's not going to happen all at once.
Unfortunately there isn't a ton I can do about HVAC - there's barely enough room for me to install one 6" air return and feed vent in the room since I am putting the vents close to the floor and don't want to open up vents in the wall against the furnace (again, for noise prevention purposes).
For the lighting I'm installing four recessed lights in the ceiling, using dimmable LED lamps that have a selectable color temperature, and also feature a ringed "night light" around the trim giving a low glow. I'm also putting in four wall sconces with dimmable LEDs.
Just outside the theater there's an area I'll put some cabinets and a countertop in, for a microwave, mini-fridge, and snacks.
It'll be a little while before I have more updates regarding the construction in the theater itself, as I started there with the framing and now have the rest of the basement to frame up before I can move on to the next phases. My goal is to have all the framing done by the end of July, so I can tackle the plumbing for the bathroom, and electrical for the rest of the basement as a whole and transition to drywall for September. With a lot of elbow grease and even more motivation, I'll be able to meet my goal of having things finished up (at least enough to use the theater) by the end of the year.





